Gallery of Projects
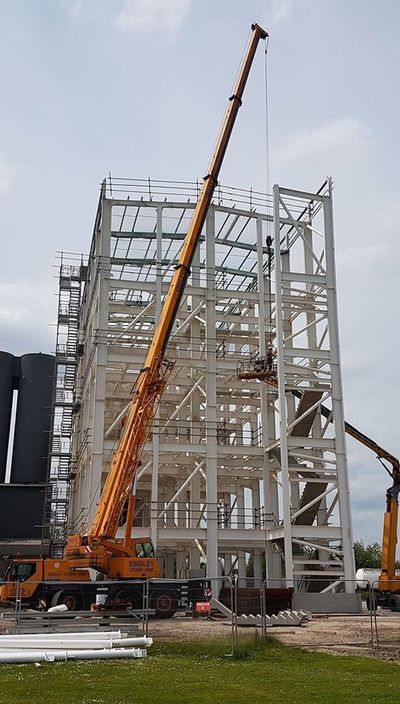
New Mill at Driffield.
28 metres tall; 350 Tonnes of structural steelwork.
Richard Agar Associates prepared structural calculations and detail drawings for the structural steel frame, steelwork connections, industrial floors, and reinforced concrete foundations.
Steelwork design & detailing
New Care Home in Scarborough:
Richard Agar Associates prepared the structural design
and detail drawings for the structural steel frame, steel connections, structural floors and reinforced concrete foundations for this new care home in Scarborough.
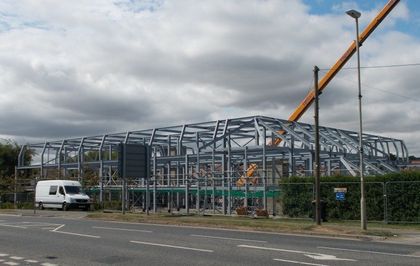
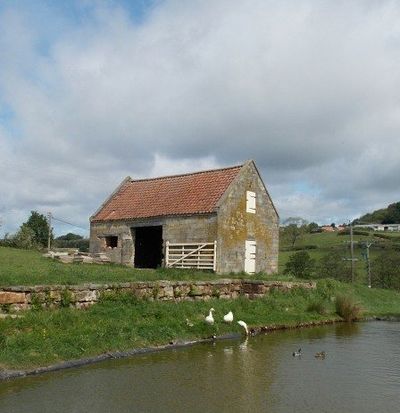
Structural Appraisals
Structural Appraisals of outbuildings, barns etc., to support planning applications for change of use, e.g extensions, new office space, holiday cottages etc.
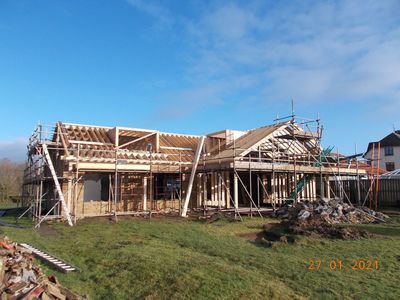
Structural Design
Timber and Steelwork design being used for extensive refurbishment of this former bungalow in Goathland, Whitby.
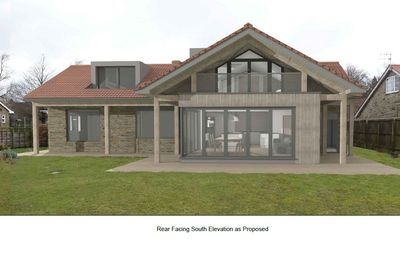
Structural Design
For the bungalow in Goathland; the architect's visual impression. Timber and Steelwork design to ensure client gets what he wants and the structural engineer has what he needs.

